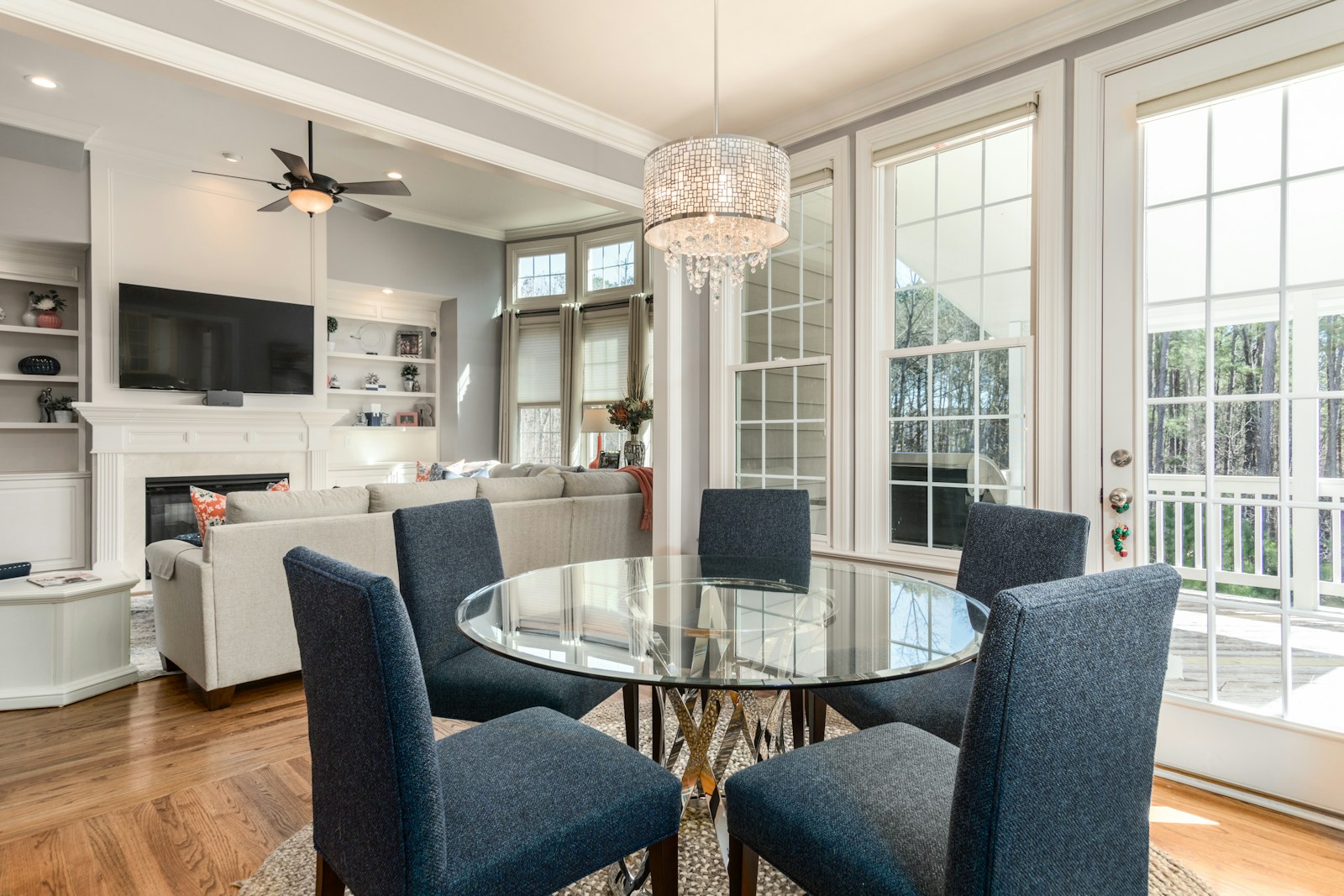Metcalfe is a suburb southeast of Ottawa. Its close proximity to the city makes it ideal for commuters or a quick trip to the grocery store. Large properties offer buyers an opportunity to enjoy privacy.
Your Trusted Partner in Real Estate. Contact us for all your property needs.


