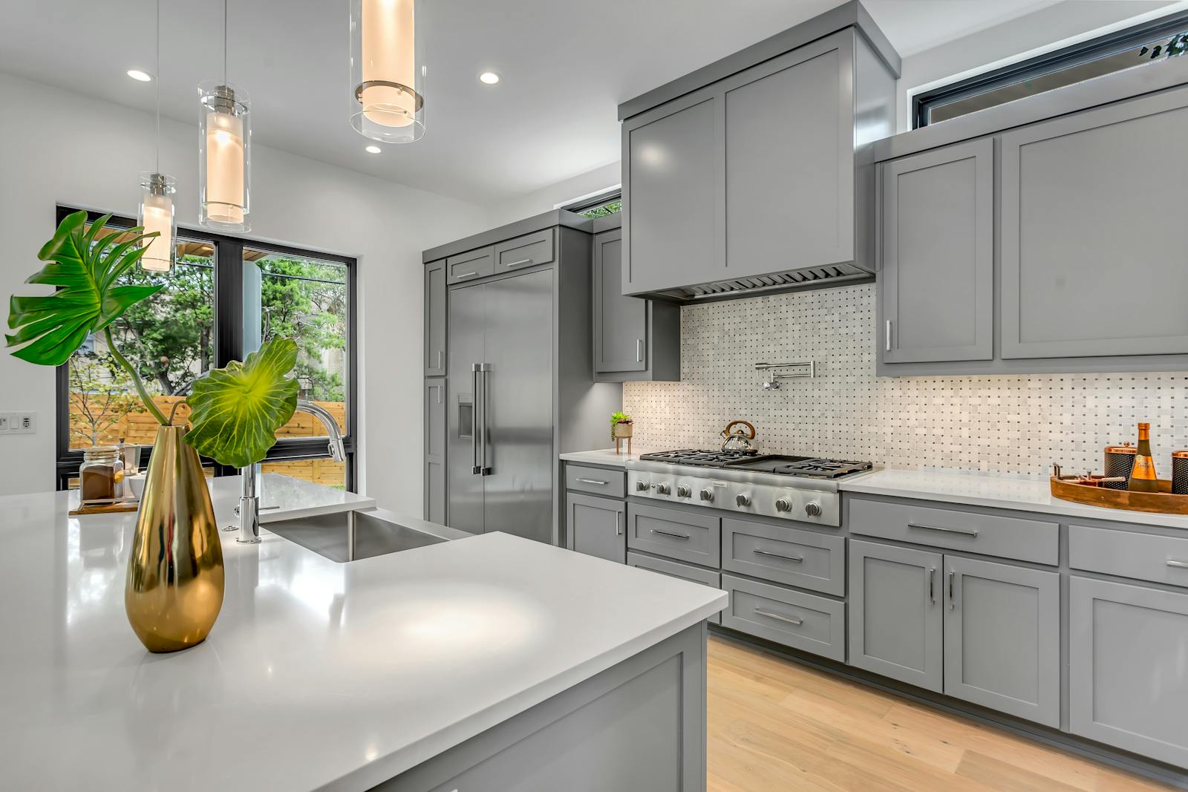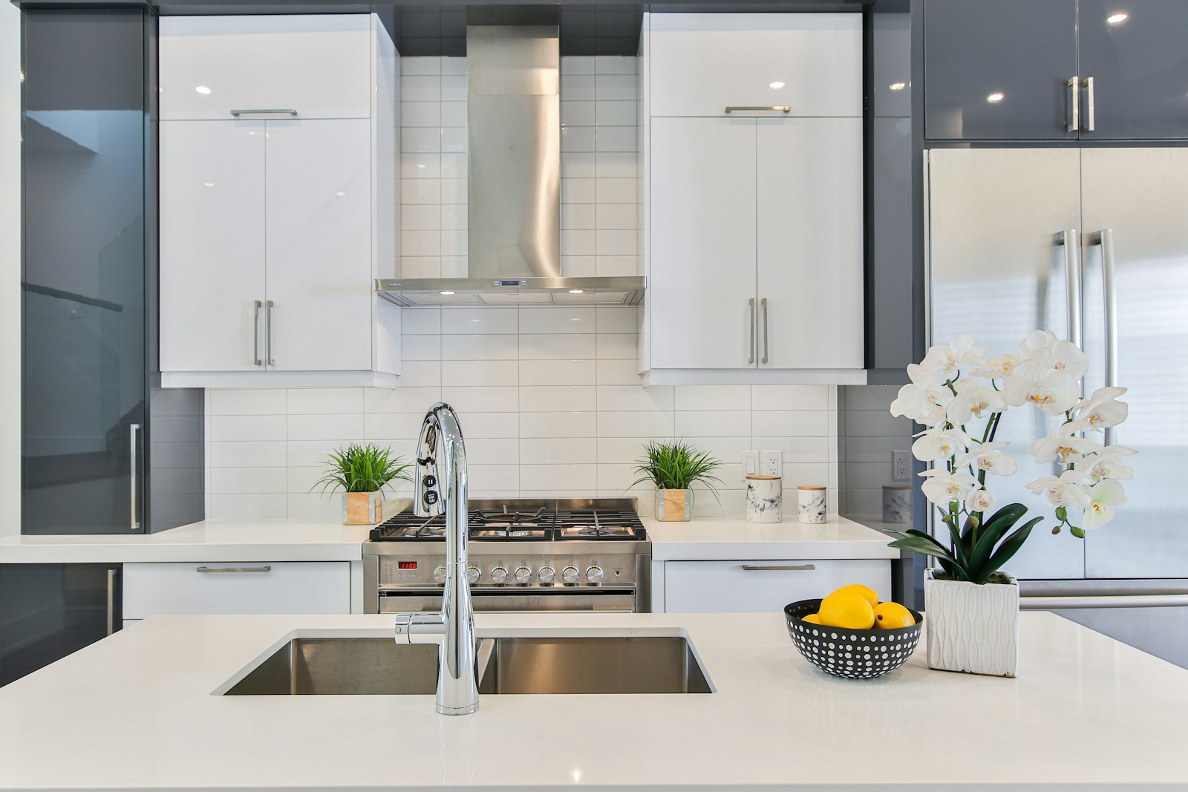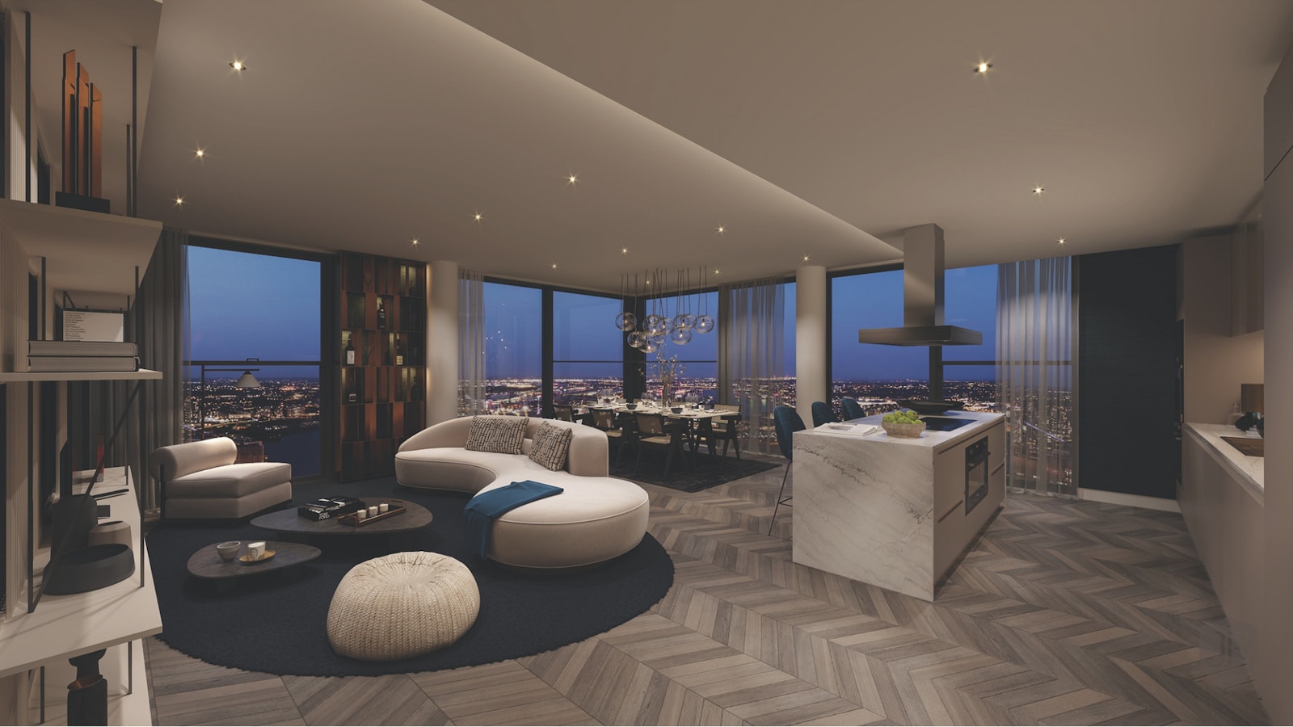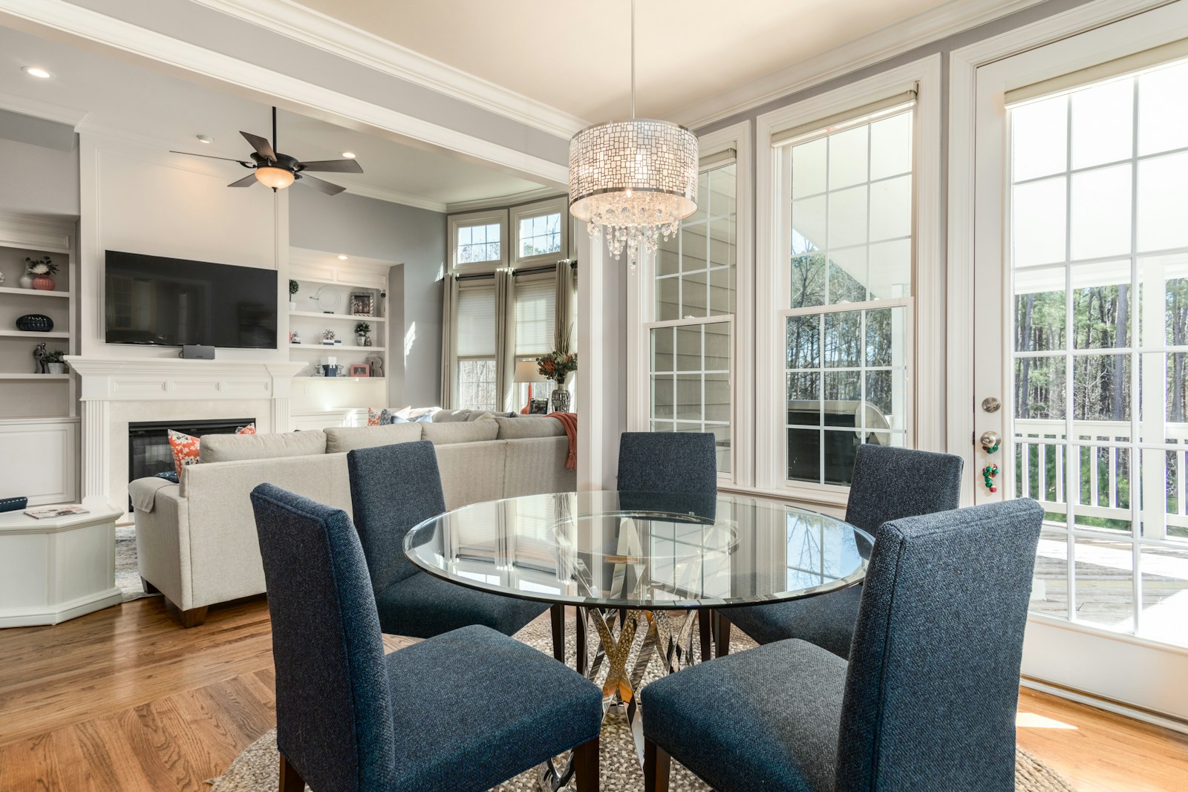Our brokerage is proudly 100 percent Canadian owned and operated!
🟢 Menu overlap: ON
Place this plugin between a compatible menu and a block to activate enhanced settings or to override a master template menu. Save the page to preview the changes.

Exclusive services

city of ottawa
Browse listings in our vibrant Nation's Capital and its surrounding suburbs and enjoy urban living at its finest.
Featured listings
Check out our latest
Done the right way
Real Estate
Redefine the real estate experience with a profound commitment to integrity, transparency, and unmatched expertise. Our mission is to guide you through every transaction with personalized attention, market insights, and a dedication to achieving your goals. Navigating the complexities of the real estate landscape while ensuring your best interests are always at the forefront. Experience real estate done right with the Eastern Ontario Home Team at Solid Rock Realty.
Selling
Get Help With
Thinking of selling your property? Look no further. Our team is here to guide you through the entire selling process. From setting the right price to showcasing your property's best features, we'll be by your side, ensuring a seamless experience. Let's work together to maximize your property's potential!

Buying
Get Help With
Are you ready to find your dream home? We are here to make it happen. With a deep understanding of the various Ottawa area markets and a commitment to finding the perfect property for you and your family, we'll be your partner in this home-buying journey. Let's embark on this exciting chapter together and take the first step towards owning your ideal home!


Our guiding philosophy
Your Ottawa area real estate specialists
Win-Win. Everyone should walk away satisfied.
Integrity. Do the right thing, even when no one is watching.
Commitment and dedication in all things we do.
Communication. Seek first to understand, then act.
Creativity. Ideas provide results; thinking outside the box.
Our clients always come first.
Teamwork. Together everyone achieves more.
Trust starts with honesty.
Clarence-Rockland
Find a home fast in...
-
34 SOLARA in Clarence-Rockland: Single Family for sale : MLS®# X12064856
34 SOLARA Clarence-Rockland K4K 0K9 $575,000Single Family- Status:
- Active
- MLS® Num:
- X12064856
- Bedrooms:
- 2
- Bathrooms:
- 2
Welcome to 34 Solara, a beautifully maintained bungalow in the heart of Rockland. Featuring open concept living with modern finishes and gleaming hardwood floors throughout, this property is not to be missed! The chef inspired kitchen offers modern finishes, dual tone shaker style cabinetry, with quartz countertops, stainless steel appliances and a large island with a breakfast bar. The living/dining room is complimented by it's lovely cathedral ceiling that allows the natural sunlight to fill the space. Don't forget the cozy fireplace that warms the soul after a cold winter's day. The main floor primary suite comes complete with a walk-in closet and 4PC en-suite. The second bedroom, full bath and conveniently located laundry complete the main. The large, unfinished basement awaits your personal touches with a high ceiling and a rough-in for future bathroom. Association fees are $140/month for grass cutting front/back, snow removal including driveway, street lights and liability insurance. (id:2493) More detailsListed by RE/MAX DELTA REALTY TEAM
- DARREN VILLENEUVE
- SOLID ROCK REALTY
- 1 (613) 6127721
- Contact by Email
- Samuel Villeneuve
- Solid Rock Realty
- 613 790 2124
-
2415 DU LAC ROAD in Clarence-Rockland: Single Family for sale : MLS®# X12065065
2415 DU LAC ROAD Clarence-Rockland K0A 3N0 $239,000Single Family- Status:
- Active
- MLS® Num:
- X12065065
- Bedrooms:
- 2
- Bathrooms:
- 1
Flipper, Investor, Renovator special! This 2 bedroom 1 bath home sits on a 0.3 acres parcel of land in the center of Saint Pascal-Baylon. Facing newly renovated Rosary Catholic Elementary School. This property has endless possibilities. This home will need foundation repairs, roof repairs and mold remediation before being habitable. PROPERTY BEING SOLD AS-IS (id:2493) More detailsListed by KELLER WILLIAMS INTEGRITY REALTY
- DARREN VILLENEUVE
- SOLID ROCK REALTY
- 1 (613) 6127721
- Contact by Email
- Samuel Villeneuve
- Solid Rock Realty
- 613 790 2124
-
665 POULIOTTE STREET in Clarence-Rockland: Single Family for sale : MLS®# X12064084
665 POULIOTTE STREET Clarence-Rockland K4K 1L8 $384,900Single Family- Status:
- Active
- MLS® Num:
- X12064084
- Bedrooms:
- 1
- Bathrooms:
- 1
This cute as a button bungalow in the heart of Rockland is a deal you don't want to miss. As you walk into this beautiful home, you will find a bright eat-in kitchen with newer cabinets, lots of counter space for the chef in the family, stainless steel kitchen appliances which are included. Good size living room, 3 pce bathroom, main floor laundry room with loads of storage, large primary bedroom all on the main floor. The lower level offers large space that you can make it your own, storage and more. As you head to the backyard, you will enjoy a good size backyard perfect for entertaining friends & family. A shed is included. Minutes from coffee shops, restaurants, shopping and parks. Why rent when you could buy this home. Approx. $32,000 in upgrades over the years. HURRY, call to book your showing before it's too late. (id:2493) More detailsListed by RE/MAX DELTA REALTY
- DARREN VILLENEUVE
- SOLID ROCK REALTY
- 1 (613) 6127721
- Contact by Email
- Samuel Villeneuve
- Solid Rock Realty
- 613 790 2124
-
364 STERLING AVENUE in Clarence-Rockland: Single Family for sale : MLS®# X12064390
364 STERLING AVENUE Clarence-Rockland K4K 0L4 $774,900Single Family- Status:
- Active
- MLS® Num:
- X12064390
- Bedrooms:
- 4
- Bathrooms:
- 3
Welcome to 364 Sterling Ave. Built in 2021, this Longwood 2,197 sqft Calais model features 4 bedrooms and 3 bathrooms with a double car garage. Located walking distance from parks & schools in a prestigious & family oriented street of Morris Village while being ONLY 25 minutes from Ottawa. Main level leading to the open-concept layout featuring a stunning living room with cozy gas fireplace and welcoming dining room. The striking gourmet kitchen is outfitted with quartz countertops, ample cabinetry, stainless steel appliances and centre island with breakfast bar seating. Upper-level features a primary suite with a 3-piece ensuite; another 3 good size bedrooms; 3-piece main bathroom & a convenient laundry area. Almost fully finished lower level offering a huge recreational room, a play room that could easily be used has a bedroom & lots of storage space. Good size backyard perfect for entertaining all summer long. BOOK YOUR PRIVATE SHOWING TODAY!!! (id:2493) More detailsListed by RE/MAX HALLMARK REALTY GROUP
- DARREN VILLENEUVE
- SOLID ROCK REALTY
- 1 (613) 6127721
- Contact by Email
- Samuel Villeneuve
- Solid Rock Realty
- 613 790 2124
-
260 OPALE STREET in Clarence-Rockland: Single Family for sale : MLS®# X12061111
260 OPALE STREET Clarence-Rockland K4K 0G2 $649,888Single Family- Status:
- Active
- MLS® Num:
- X12061111
- Bedrooms:
- 3
- Bathrooms:
- 4
Stunning, sun-drenched 3-bedroom, 4-bathroom home nestled on a premium, oversized lot in Rockland's Morris Village. Situated on a serene, quiet street just steps away from a beautiful park and within walking distance to great schools. Built in 2013 by Longwood Homes, it boasts nearly 1600 sq ft of living space above grade. The stone and stucco facade and the front landing with stone pavers adds to the elegant curb appeal. Tiled front foyer that flows seamlessly into the living room, which can easily serve as a formal dining area. At the back of the home, the large kitchen features stainless steel appliances, plenty of counter space, and a spacious dining area with a patio door leading to the expansive backyard. The kitchen is open to the inviting family room, which is centered around a cozy gas fireplace. The main floor showcases 9-foot ceilings. Upstairs, the large primary suite offers a walk-in closet and 3-piece ensuite, complete with a walk-in shower. Two generously-sized secondary bedrooms (one with vaulted ceiling), a family bathroom, and the laundry area complete this level. The fully finished basement is great for entertainers, featuring a spacious recreation room, a versatile flex space with a window (easily convertible into a 4th bedroom), a full bathroom, and a utility room. This lower level offers the ideal setup for in-laws, or older children. Step outside to the west-facing, oversized backyard, which boasts a large deck, patio and a gas hook up for BBQ. The perfect spot for summer gatherings leaving plenty of room for children to play. (id:2493) More detailsListed by ROYAL LEPAGE PERFORMANCE REALTY
- DARREN VILLENEUVE
- SOLID ROCK REALTY
- 1 (613) 6127721
- Contact by Email
- Samuel Villeneuve
- Solid Rock Realty
- 613 790 2124
-
1392 JOANISSE ROAD in Clarence-Rockland: Single Family for sale : MLS®# X12061509
1392 JOANISSE ROAD Clarence-Rockland K0A 1N0 $699,900Single Family- Status:
- Active
- MLS® Num:
- X12061509
- Bedrooms:
- 5
- Bathrooms:
- 2
Spacious 4+1 Bedroom home in a beautiful country setting just minutes to town. Inviting spacious foyer with lovely staircase , updated kitchen with huge island, plenty of cabinetry, gas stove, granite counter tops open to the bright dining room area, extra pantry/bar off kitchen, French doors, huge living room room great for entertaining, crown molding, family room with N/G fireplace, laundry on the main in the powder room, hardwood floors, upper level has 4 good size bedrooms, the primary bedroom boost a updated 4 pcs ensuite w/therapeutic tub, walk in shower and a large walk in closet, heated floors, updated main bathroom, partially finished lower level recreation room, 5th bedroom, craft room, storage/furnace room, huge deck overlooking the private wooded area yard, front of home has a very large covered porch great for relaxing and reading a book, attached double heated garage, 20X15 workshop/shed with electricity, windows 2018, furnace 2015, roof 2015. (id:2493) More detailsListed by RE/MAX DELTA REALTY
- DARREN VILLENEUVE
- SOLID ROCK REALTY
- 1 (613) 6127721
- Contact by Email
- Samuel Villeneuve
- Solid Rock Realty
- 613 790 2124
-
135 - 294 MASTERS LANE in Clarence-Rockland: Condo for sale : MLS®# X12061803
135 - 294 MASTERS LANE Clarence-Rockland N1A 2W1 $499,999Single Family- Status:
- Active
- MLS® Num:
- X12061803
- Bedrooms:
- 2
- Bathrooms:
- 1
This beautiful end unit, 1st floor condo shows true pride of ownership includes over $25,000 in upgrades. As you enter into this unit, you will find a large entrance with large closet & ceramic flooring. The primary bedroom offers laminate flooring, large window for ample natural light. There is a 2nd bedroom (that can also be used as a den or office). A storage room/laundry room, a 4 pce bath with soaker tub, separate shower. As you head to the back of the condo, this is where you will be amazed. The large open area includes the kitchen, upgraded cabinets, upgraded quartz countertops, island which sits 2 people white subway tile backsplash, dining room and living room. A large patio door leads you to the enclosed & screened 7 ft X 18 ft balcony with large storage overlooking the beautiful Outaouais golf course. Sit and sip coffee on the solarium/balcony during the hot Summer days and listen to the water fountain while watching people golfing. The beauty of this property is that it comes with a detached garage (separate title which can be sold if not needed). But that's not all, there is a large wooden gazebo that you can share if you are planning an event. There are also community events happening in this gazebo during the Summer. Call the listing realtor if you would like a copy of the upgrades. Check out the URL virtual tour. Hurry and book your showing before it's too late. (id:2493) More detailsListed by RE/MAX DELTA REALTY
- DARREN VILLENEUVE
- SOLID ROCK REALTY
- 1 (613) 6127721
- Contact by Email
- Samuel Villeneuve
- Solid Rock Realty
- 613 790 2124
-
3010 CHEMIN ROLLIN ROAD in Clarence-Rockland: Single Family for sale : MLS®# X12062115
3010 CHEMIN ROLLIN ROAD Clarence-Rockland K0A 3N0 $519,000Single Family- Status:
- Active
- MLS® Num:
- X12062115
- Bedrooms:
- 2
- Bathrooms:
- 1
Welcome to this beautifully maintained 2-bedroom, 1-bathroom home located on a peaceful street. Situated on a spacious lot with no rear neighbors nor on one side, this property offers the perfect blend of comfort and privacy. As you enter, you'll immediately appreciate the pride and care that has gone into maintaining this home. The main floor features a bright and airy living space, complemented by a well-appointed custom kitchen by Louis L'artisan. The finished basement provides additional living space, ideal for a rec room. Outside, you'll find a detached garage, a garden shed and a lovely yard that offers ample space for outdoor activities. The quiet street ensures a serene and tranquil environment, making it an ideal place to call home.This home truly reflects the love and attention it has received over the years and is ready for you to make it your own. Don't miss the chance to experience this gem! (id:2493) More detailsListed by RE/MAX DELTA REALTY
- DARREN VILLENEUVE
- SOLID ROCK REALTY
- 1 (613) 6127721
- Contact by Email
- Samuel Villeneuve
- Solid Rock Realty
- 613 790 2124
-
2088 VICTORIA STREET in Clarence-Rockland: Single Family for sale : MLS®# X12062183
2088 VICTORIA STREET Clarence-Rockland K4K 1K5 $319,000Single Family- Status:
- Active
- MLS® Num:
- X12062183
- Bedrooms:
- 1
- Bathrooms:
- 1
Don't miss out this opportunity! Affordable Single Home located on a quiet street in the heart of Rockland. This home offers convenience and tranquility. The main floor boasts a spacious living and dining room, with a modern kitchen which provides side access to the parking area, making it convenient for daily use. The bright mudroom or porch can serve as an office space or a cozy reading nook a versatile addition to the home. The tastefully renovated full bathroom adds a touch of modern comfort. Upstairs, you will find an inviting primary bedroom. Additionally, there is a large Den that could easily be transformed into a second bedroom or a spacious home office.2 sheds, patio and the deep lot. The home features a durable metal roof and a new heat pump, ensuring energy efficiency and comfort. Due to the age of the house, some renovations may be needed, but its a fantastic opportunity for first time buyers, contractors and investors; affordable property with great potential. Sold as is (id:2493) More detailsListed by HOME RUN REALTY INC.
- DARREN VILLENEUVE
- SOLID ROCK REALTY
- 1 (613) 6127721
- Contact by Email
- Samuel Villeneuve
- Solid Rock Realty
- 613 790 2124
-
1245 DIAMOND STREET in Clarence-Rockland: Single Family for sale : MLS®# X12062484
1245 DIAMOND STREET Clarence-Rockland K4K 0M5 $774,000Single Family- Status:
- Active
- MLS® Num:
- X12062484
- Bedrooms:
- 3
- Bathrooms:
- 3
Welcome to this brand-new, beautifully crafted Longwood home, nestled in the charming community of Rockland. This spacious 3-bedroom, 2.5-bathroom home sits on a larger lot, offering the perfect blend of modern luxury and functional living. Step inside to discover a thoughtfully designed open-concept layout, featuring high-end finishes and numerous upgrades throughout. The chefs kitchen is a showstopper, complete with sleek cabinetry, quartz countertops, a large island, and premium energy-efficient appliances, ideal for both entertaining and everyday living.The bright and airy living and dining areas boast large windows, flooding the space with natural light while providing picturesque views of the generous lot. Upstairs, the primary suite offers a tranquil retreat, featuring a spa-like ensuite and a spacious walk-in closet. Two additional well-sized bedrooms and a stylish main bath complete the second floor. Located in the thriving Rockland community, this home is just minutes from schools, parks, shopping, and easy highway access, making it a prime location for families and professionals alike. Dont miss out on this incredible opportunity to own a brand-new, move-in-ready home with premium upgrades. Book your private viewing today! (id:2493) More detailsListed by EXP REALTY
- DARREN VILLENEUVE
- SOLID ROCK REALTY
- 1 (613) 6127721
- Contact by Email
- Samuel Villeneuve
- Solid Rock Realty
- 613 790 2124
-
1036 HERITAGE DRIVE in Clarence-Rockland: Single Family for sale : MLS®# X12063031
1036 HERITAGE DRIVE Clarence-Rockland K4K 1T4 $459,900Single Family- Status:
- Active
- MLS® Num:
- X12063031
- Bedrooms:
- 3
- Bathrooms:
- 2
Attention First-Time Homebuyers & Investors!This semi-detached home in a prime location is just a short walk to schools, parks, and shopping. With a little TLC fresh paint, updated flooring on the second floor and a few other upgrades you can unlock its full potential and build instant equity! Featuring hardwood floors and a cozy gas fireplace in the living room, a spacious kitchen and dining area, and a large primary bedroom, this home offers great value. The 4-piece bathroom provides convenience, while the unfinished basement is a blank canvas ready for your creativity. Outside, enjoy a large, spacious lot with plenty of potential.Dont miss this fantastic opportunity schedule your showing today! (id:2493) More detailsListed by REALTY EXECUTIVES PLUS LTD.
- DARREN VILLENEUVE
- SOLID ROCK REALTY
- 1 (613) 6127721
- Contact by Email
- Samuel Villeneuve
- Solid Rock Realty
- 613 790 2124
-
81 NATHALIE STREET in Clarence-Rockland: Single Family for sale : MLS®# X12060227
81 NATHALIE STREET Clarence-Rockland K4K 0J3 $519,900Single Family- Status:
- Active
- MLS® Num:
- X12060227
- Bedrooms:
- 3
- Bathrooms:
- 2
Nestled in a serene enclave with convenient access to Hwy 174, this stunning property boasts a spacious entrance that flows seamlessly into a large open-concept living area. The beautiful hardwood flooring adds warmth, complementing the kitchen and dining space perfectly. The kitchen is has lots of counter space with stainless steel appliances. Sliding doors lead to a remarkably deep, fenced backyard, providing a private oasis ideal for family gatherings and summer barbecues, with no visible neighbors to disturb the tranquility.The upper level is designed for comfort, featuring three well-proportioned bedrooms and a spacious family bathroom equipped with a soothing soaker tub and a large walk-in shower. The primary bedroom offers a luxurious walk-in closet and direct access to the main bathroom, creating a serene retreat.The basement level is perfect for relaxation and entertainment, with a large recreation room and ample storage space. This property offers incredible value, combining style, functionality, and a peaceful setting, making it an ideal choice for families seeking a serene yet accessible lifestyle (id:2493) More detailsListed by ENGEL & VOLKERS OTTAWA
- DARREN VILLENEUVE
- SOLID ROCK REALTY
- 1 (613) 6127721
- Contact by Email
- Samuel Villeneuve
- Solid Rock Realty
- 613 790 2124

Your trusted partner in real estate
Quick Links
Contact US
Darren's Cell (613) 612-7721
darrenv@srrealty.ca Sam's Cell: (613) 790-2124 samv@srrealty.ca
Head Office 5 Corvus Ct Ottawa, ON, K2E 8C4


