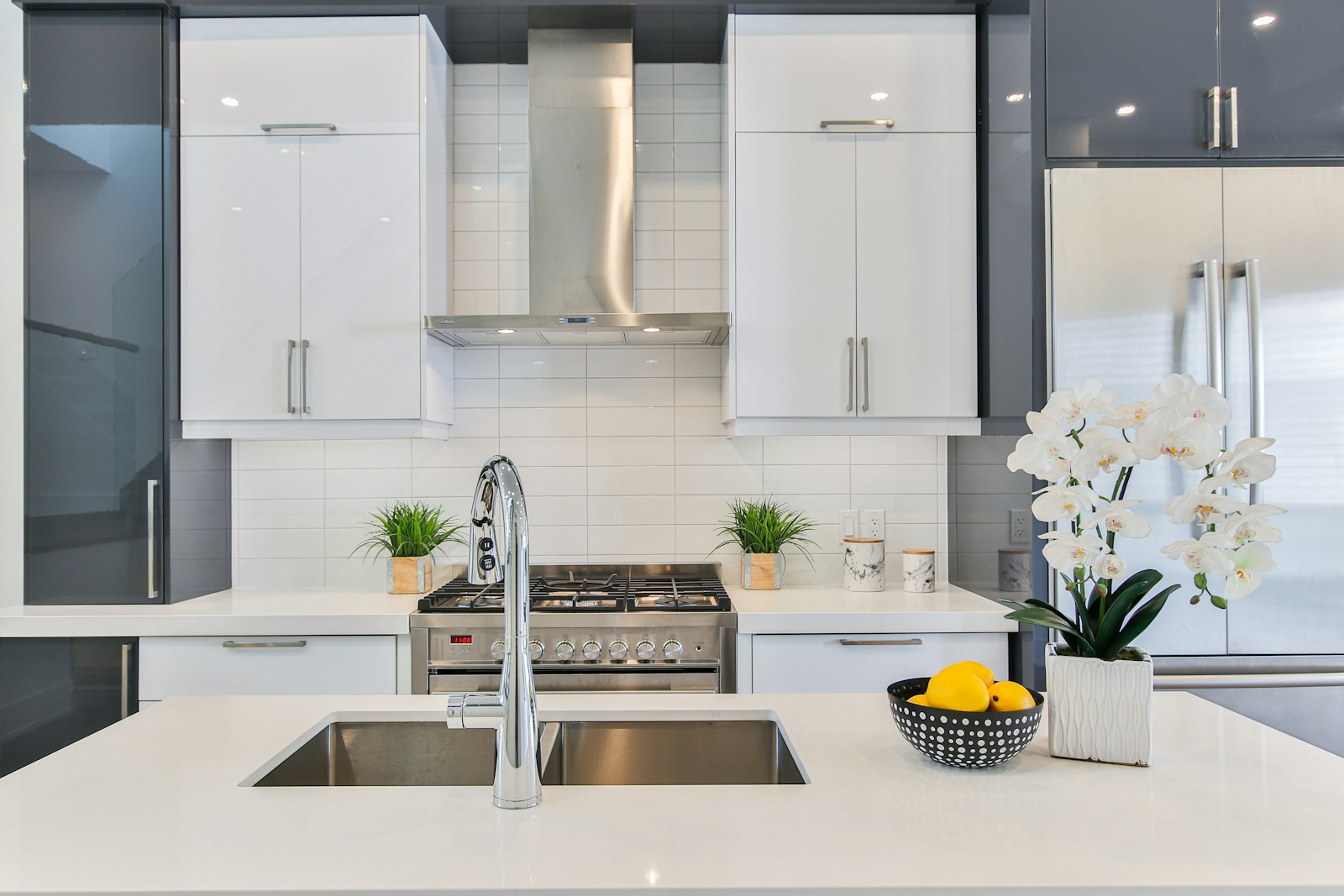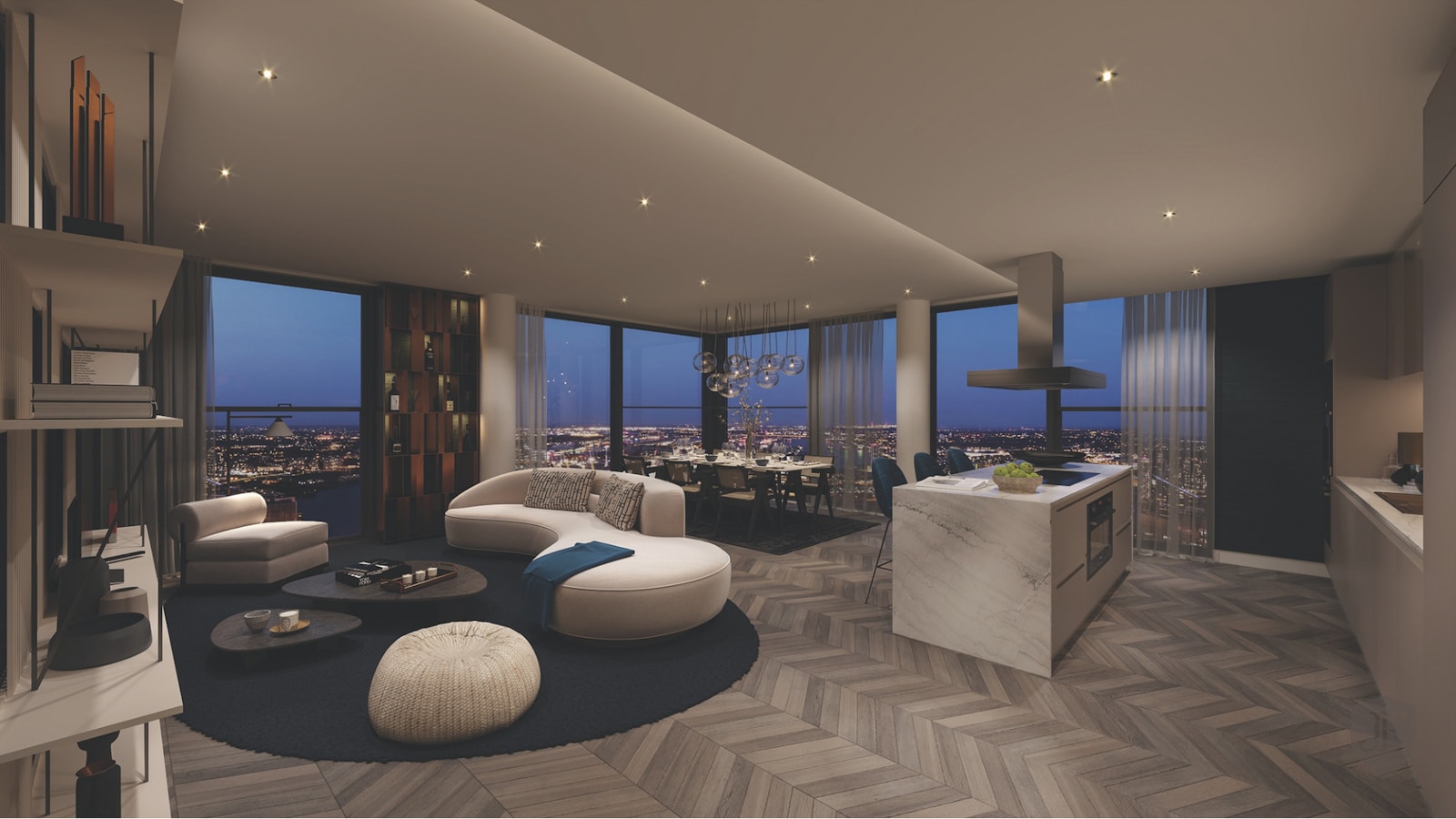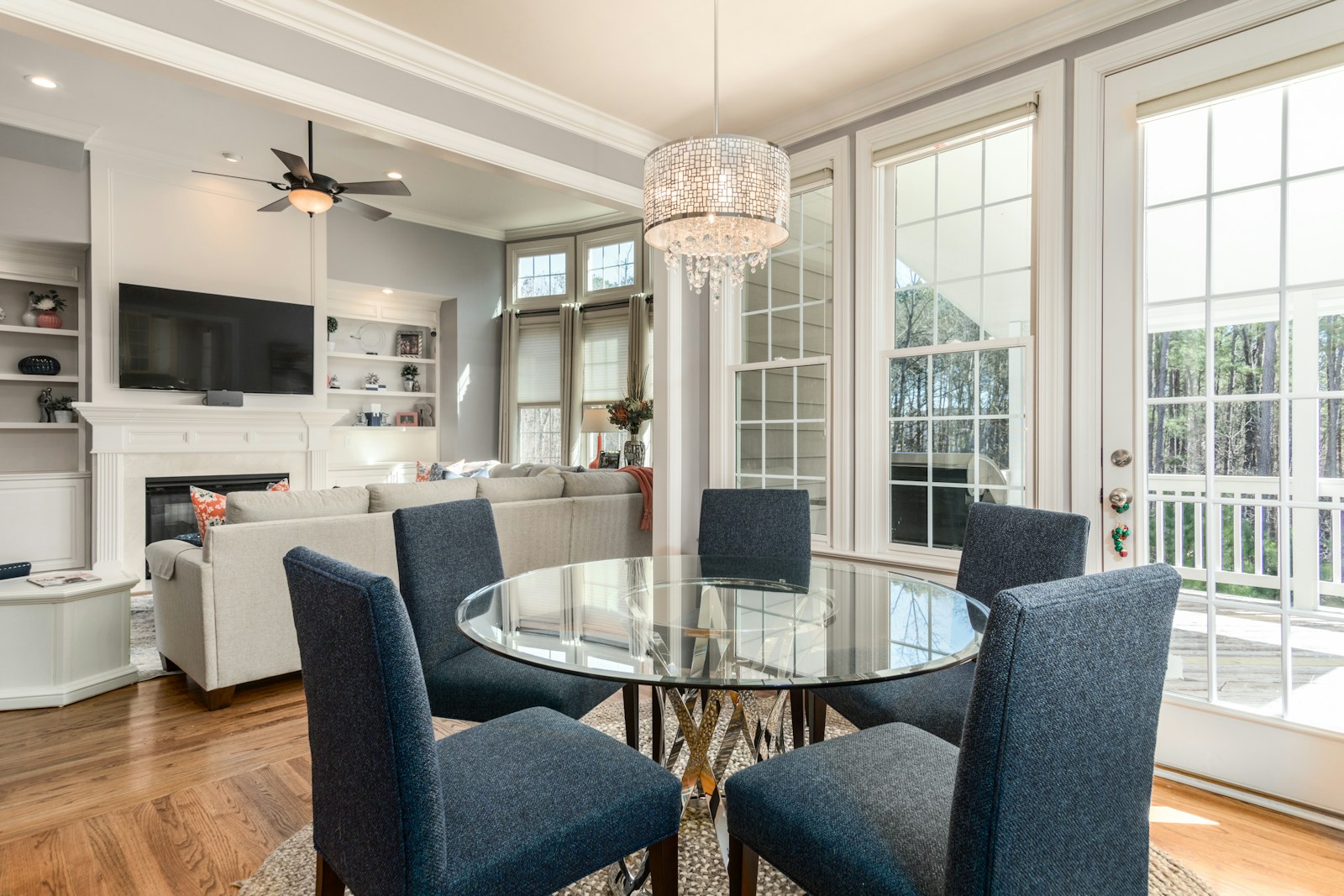Try our easy to use map search to find your forever home!
🟢 Menu overlap: ON
Place this plugin between a compatible menu and a block to activate enhanced settings or to override a master template menu. Save the page to preview the changes.
Featured listings
Check out our latest
Done the right way
Real Estate
Redefine the real estate experience with a profound commitment to integrity, transparency, and unmatched expertise. Our mission is to guide you through every transaction with personalized attention, market insights, and a dedication to achieving your goals. Navigating the complexities of the real estate landscape while ensuring your best interests are always at the forefront. Experience real estate done right with the Eastern Ontario Home Team at Solid Rock Realty.
Selling
Get Help With
Thinking of selling your property? Look no further. Our team is here to guide you through the entire selling process. From setting the right price to showcasing your property's best features, we'll be by your side, ensuring a seamless experience. Let's work together to maximize your property's potential!

Buying
Get Help With
Are you ready to find your dream home? We are here to make it happen. With a deep understanding of the various Ottawa area markets and a commitment to finding the perfect property for you and your family, we'll be your partner in this home-buying journey. Let's embark on this exciting chapter together and take the first step towards owning your ideal home!


Our guiding philosophy
Your Ottawa area real estate specialists
Win-Win. Everyone should walk away satisfied.
Integrity. Do the right thing, even when no one is watching.
Commitment and dedication in all things we do.
Communication. Seek first to understand, then act.
Creativity. Ideas provide results; thinking outside the box.
Our clients always come first.
Teamwork. Together everyone achieves more.
Trust starts with honesty.
Berwick
Find a home fast in...
-
104 Front Street in Berwick: Retail for sale : MLS®# 202418314
104 Front Street Berwick B0P 1E0 $349,900Retail- Status:
- Active
- MLS® Num:
- 202418314
- Major Bus.:
- Industrial
- Minor Bus.:
- Warehouse
Established commercial property in Berwick, this 7200 sq ft building features 2 floors of mixed commercial space with retail, warehouse & residential rental income. Retail space encompasses 2400 sq ft with changing rooms, 2 piece bath, office & 800 sq ft on the main floor for shipping/receiving with a loading dock & overhead door. 2 bed/1 bath recently renovated apartment. 170 sq ft insulated walk in refrigerated cooler recently built. Generate additional income from the current bottom line through rental of vacant 2300 sq ft main floor finished space with ½ bath & office. Flexible zoning allows for a multitude of uses as commercial, residential, institutional, retail, entertainment, hotel/inn, restaurant and much more. High traffic location with road access as well as direct access to the highly popular Harvest Moon Trail system. Berwick is a destination for shoppers from across the province with multiple one of a kind establishments and the KMCC "Apple Dome" brings local to international sports enthusiasts & competitors year round. (id:2493) More detailsListed by Exit Realty Town & Country
- DARREN VILLENEUVE
- SOLID ROCK REALTY
- 1 (613) 6127721
- Contact by Email
- Samuel Villeneuve
- Solid Rock Realty
- 613 790 2124
-
191-193 Commercial Street in Berwick: Retail for sale : MLS®# 202421022
191-193 Commercial Street Berwick B0P 1E0 $795,000Retail- Status:
- Active
- MLS® Num:
- 202421022
- Major Bus.:
- Other
An exciting investment opportunity, right in the downtown core of Berwick. Currently home to three busy enterprises, and one residential tenant, this 7000+ square foot building is ready for new owners to take possession and reap the reward of a well-maintained building, reliable tenants, and a proven income stream. 191-193 Commercial Street is currently leased by Tim Hortons and Saltzman?s Carpet & Tile; 134 Union Street is currently leased by Smokehouse Taproom. The 65? by 135? parking lot (separate PID), adds much value in an area where parking can be a challenge. Upgrades to various units within recent years include: a ventilation system, windows, siding, hot water tank, UV water treatment, decks, staircase to residential unit, and more. Berwick is one of the fastest growing towns in the Annapolis Valley. Its amenities attract retirees, young families, and new Canadians, alike. Easy access to Hwy 101, transit, excellent schools, medical facility, arena, and nearby golf course all add to the appeal for investors. Detailed leasing and financial information available to qualified buyers. Additional pictures coming next week (id:2493) More detailsListed by Exit Realty Town & Country
- DARREN VILLENEUVE
- SOLID ROCK REALTY
- 1 (613) 6127721
- Contact by Email
- Samuel Villeneuve
- Solid Rock Realty
- 613 790 2124
-
OPEN HOUSE: 4 Illsley Drive in Berwick: Single Family for sale : MLS®# 202425529
4 Illsley Drive Berwick B0P 1E0 OPEN HOUSE: Jan 18, 202501:00 PM - 03:00 PM ASTOpen House on Saturday, January 18, 2025 1:00PM - 3:00PM$367,500Single Family- Status:
- Active
- MLS® Num:
- 202425529
- Bedrooms:
- 2
- Bathrooms:
- 2
- Floor Area:
- 1,993 sq. ft.185 m2
Discover this updated bungalow nestled in a quiet, mature neighborhood in Berwick, close to essential amenities like shopping, the hospital, parks, and easy highway access. The main living space boasts an open-concept design, flowing seamlessly into a fully fenced, private backyard with a spacious 9' x 34' wooden deck ?perfect for relaxation or entertaining. Also on the main floor, you'll find a large mudroom/laundry room, two bedrooms, and a 3pc bathroom complete with a walk-in shower and safety bars. The lower level offers a generously sized family room (oil-fed gravity stove inoperable as tank has been removed), a 2pc bath and additional versatile rooms that could serve as potential bedrooms (non-egress windows currently in place). High ceilings enhance every room, and a secondary walk-up exit to the backyard provides added convenience and the possibility for a future rental space, pending standard town approvals. This home is move-in ready, with many recent updates, and waiting for its new owners. Don?t miss your chance?explore the virtual tour and reach out to your agent for a showing today! (id:2493) More detailsListed by Keller Williams Select Realty (Kentville)
- DARREN VILLENEUVE
- SOLID ROCK REALTY
- 1 (613) 6127721
- Contact by Email
- Samuel Villeneuve
- Solid Rock Realty
- 613 790 2124
-
163 Orchard Street in Berwick: Single Family for sale : MLS®# 202426662
163 Orchard Street Berwick B0P 1E0 $525,000Single Family- Status:
- Active
- MLS® Num:
- 202426662
- Bedrooms:
- 3
- Bathrooms:
- 2
- Floor Area:
- 2,232 sq. ft.207 m2
Step up to an outstanding neighborhood, a community within a community on the outskirts of the ever popular Town of Berwick. Complete with a large lot and partially fenced area this home offers more space in and out that meets the eye on a drive by. Inside the style is open concept with opportunities for various lifestyles. The eat in kitchen is open to a family area with access to the backyard. There are separate formal living and dining rooms plus three bedrooms, two baths. The lower level is complete with a family room, bedroom and full bath. There is more space on this level to complete if desired. The main level offers the opportunity for the living or dining room to be a fourth bedroom. The options are endless. Throughout you will find this home bright and cheerful throughout. Minutes to highway access, enjoy the dynamic King Mutual Century Center Sports facility, dining, recreational activities and a quick drive to CFB Greenwood. (id:2493) More detailsListed by RE/MAX Advantage
- DARREN VILLENEUVE
- SOLID ROCK REALTY
- 1 (613) 6127721
- Contact by Email
- Samuel Villeneuve
- Solid Rock Realty
- 613 790 2124
-
309 Main Street in Berwick: Single Family for sale : MLS®# 202426804
309 Main Street Berwick B0P 1E0 $254,500Single Family- Status:
- Active
- MLS® Num:
- 202426804
- Bedrooms:
- 3
- Bathrooms:
- 1
- Floor Area:
- 2,126 sq. ft.198 m2
Welcome to 309 Main St. Berwick. Ideally located and within walking distances to many amenities, this 3-bedroom bungalow is awaiting its second ownership. The main floor consists of the 3 bedrooms, bathroom/laundry, living room and kitchen. A 11 x 13ft add-on serves as the dining area. In the basement you will find a workshop, large storage area, rec-room, and another room currently serving as a 4th bedroom (does not meet egress), and a small cold storage area. Some improvements: back roof re-shingled 3 yrs. ago, upstairs heat-pump 2023, HW tank 2019. (id:2493) More detailsListed by Exit Realty Town & Country
- DARREN VILLENEUVE
- SOLID ROCK REALTY
- 1 (613) 6127721
- Contact by Email
- Samuel Villeneuve
- Solid Rock Realty
- 613 790 2124
-
190 Main Street in Berwick: Single Family for sale : MLS®# 202427580
190 Main Street Berwick B0P 1E0 $649,000Single Family- Status:
- Active
- MLS® Num:
- 202427580
- Bedrooms:
- 3
- Bathrooms:
- 3
- Floor Area:
- 2,850 sq. ft.265 m2
Step into timeless elegance with this meticulously restored Century home in the heart of Berwick, Nova Scotia. Spanning 2,800 sq. ft., this 4-bedroom, 2.5-bath property blends historic charm with modern convenience. From the original front door bell to restored details throughout, no expense was spared. Main floor features a thoughtful layout: a rear mudroom with a 2-piece powder room, a bright dining room with an electric fireplace, and a chef?s kitchen with granite countertops, a large island, and hardwood cabinetry. A cozy den/office overlooks a private backyard frequented by wildlife. Sunlit living spaces, a laundry room with storage, and access to the basement or yard complete the level. Upstairs, the spacious master suite includes a clawfoot tub, tiled shower, and walk-in closet. A second bedroom, office, and 5-piece family bath provide additional space. The finished attic offers two more bedrooms with original plank flooring and a versatile family room. The landscaped grounds include mature trees, a sundeck, perennial gardens, and a backyard workshop styled to match the home. A charming shed offers the perfect space for a yoga studio, artist?s retreat, or guest cottage. Extensively upgraded in the past 10?15 years?electrical, plumbing, windows, insulation?recent updates include heat pumps and a paved driveway. Just 25 minutes to 14 Wing, 1 hour to Halifax, and walking distance to Berwick?s amenities. Appliances included. This isn?t just a home?it?s a masterpiece. Schedule your private showing today! (id:2493) More detailsListed by Keller Williams Select Realty (Kentville)
- DARREN VILLENEUVE
- SOLID ROCK REALTY
- 1 (613) 6127721
- Contact by Email
- Samuel Villeneuve
- Solid Rock Realty
- 613 790 2124
-
122 Maple Avenue in Berwick: Single Family for sale : MLS®# 202427936
122 Maple Avenue Berwick B0P 1E0 $460,000Single Family- Status:
- Active
- MLS® Num:
- 202427936
- Bedrooms:
- 2
- Bathrooms:
- 1
- Floor Area:
- 1,716 sq. ft.159 m2
Located in the popular Town of Berwick, this 2 bed 1 bath bungalow has been lovingly cared for, by the original owners, for 65 years! Property consists of home and detached 28.8x22.4 garage on a 14,520 sq ft lot and 3 additional lots -12,754 sq ft, 10,745 sq ft and 34,985 sq ft! Upstairs has an eat in kitchen, dining room, large family room with patio doors to a deck, living room, primary bedroom with patio doors to 3 season sunroom, good sized 2nd bedroom and 5 pc main bath. Basement has a finished den and tons of storage space! The square footage of the home gives the possibility of creating more bedrooms/bathrooms. Home is heated with electric basement heat. Roof shingles on home are approx 5 yrs old. The Town of Berwick has a lot to offer! Berwick Electric Commission, not NS Power. Kings Mutual Century Centre, playground w/splash pad, parks, shopping, Smokehouse Brewery, restaurants. 5 mins walk into town. 15 mins to Greenwood or New Minas, 1 hr from Halifax. Put this property on your list to view today! (id:2493) More detailsListed by Royal LePage Atlantic (Greenwood)
- DARREN VILLENEUVE
- SOLID ROCK REALTY
- 1 (613) 6127721
- Contact by Email
- Samuel Villeneuve
- Solid Rock Realty
- 613 790 2124
-
141 Commercial Street in Berwick: Single Family for sale : MLS®# 202500341
141 Commercial Street Berwick B0P 1E0 $474,900Single Family- Status:
- Active
- MLS® Num:
- 202500341
- Bedrooms:
- 3
- Bathrooms:
- 2
- Floor Area:
- 1,790 sq. ft.166 m2
A masterclass example of tasteful century home restoration, this impressive property has been meticulously updated with an exceptional degree of craftsmanship from top to bottom. Teeming with old world character, the light filled rooms offer details such as decorative coffered & barrel ceilings, crown mouldings, wide baseboards, bay windows, birch hardwood floors, and all the charming features we adore. Brand new kitchen & both baths, all new windows & doors, roof shingles, exterior paint, landscaping and convenient heat pumps make this home a perfect mix of efficiency & grandeur. Flexible zoning allows for commercial uses (potential for a secondary building - garage or business space) while the property currently benefits from lower residential tax & power rates. The ample parking area provides plenty of space for someone with an RV or boat to park & maneuver their toys with ease. This exceptional property exudes class & style, offering extraordinary opportunities to a new buyer. Active lifestyle enthusiasts will appreciate the proximity to town, walkability of Berwicks amenities and sought after small town/welcoming community vibes with one of a kind businesses & shops easily accessible all year round. (id:2493) More detailsListed by Exit Realty Town & Country
- DARREN VILLENEUVE
- SOLID ROCK REALTY
- 1 (613) 6127721
- Contact by Email
- Samuel Villeneuve
- Solid Rock Realty
- 613 790 2124

Your trusted partner in real estate
Quick Links
Contact US
Darren's Cell (613) 612-7721
darrenv@srrealty.ca Sam's Cell: (613) 790-2124 samv@srrealty.ca
Head Office 5 Corvus Ct Ottawa, ON, K2E 8C4



