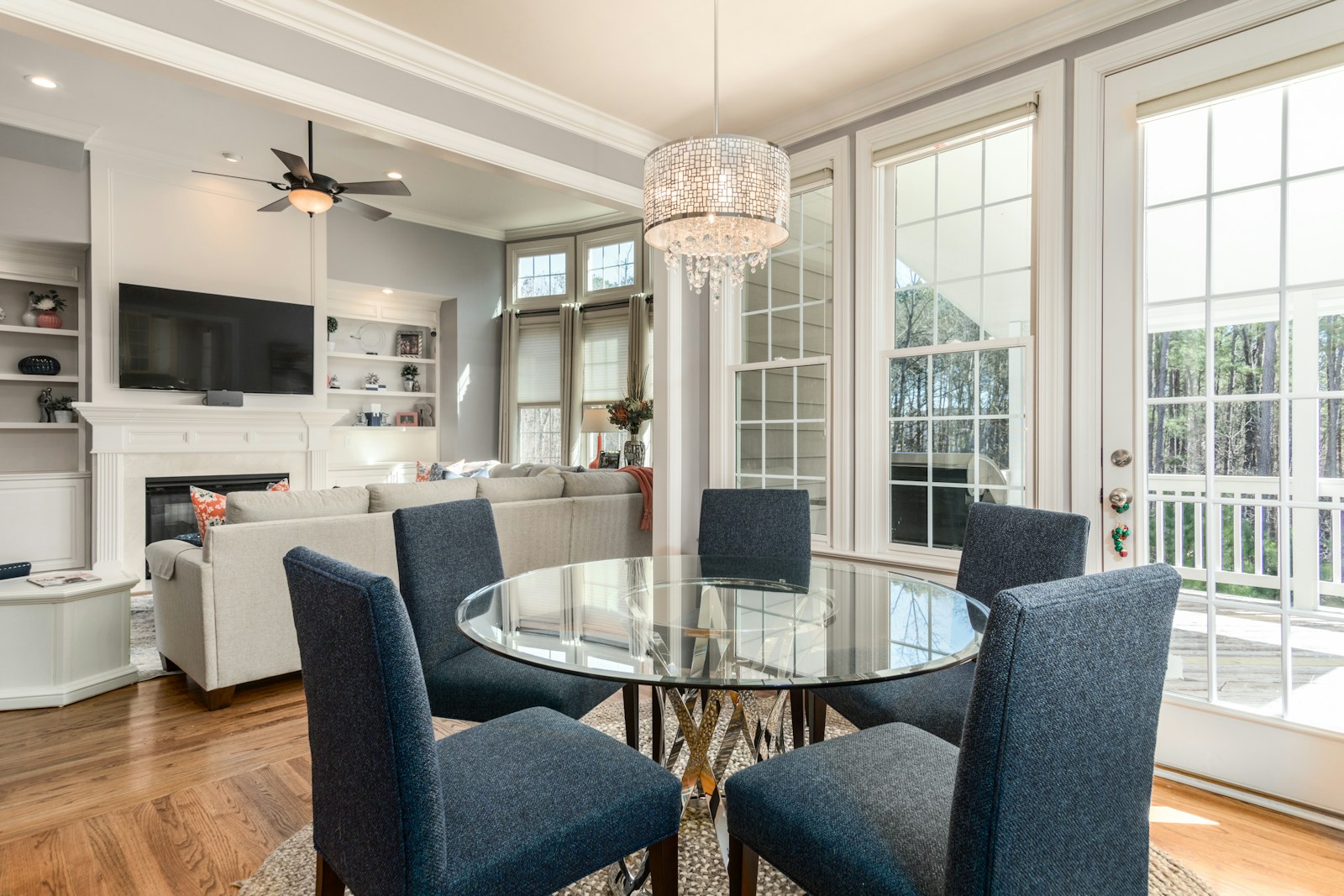Osgoode is a safe and friendly community perfect for those looking to be close to the city while also enjoying a more rural setting.
Your Trusted Partner in Real Estate. Contact us for all your property needs.
Osgoode is a safe and friendly community perfect for those looking to be close to the city while also enjoying a more rural setting.
