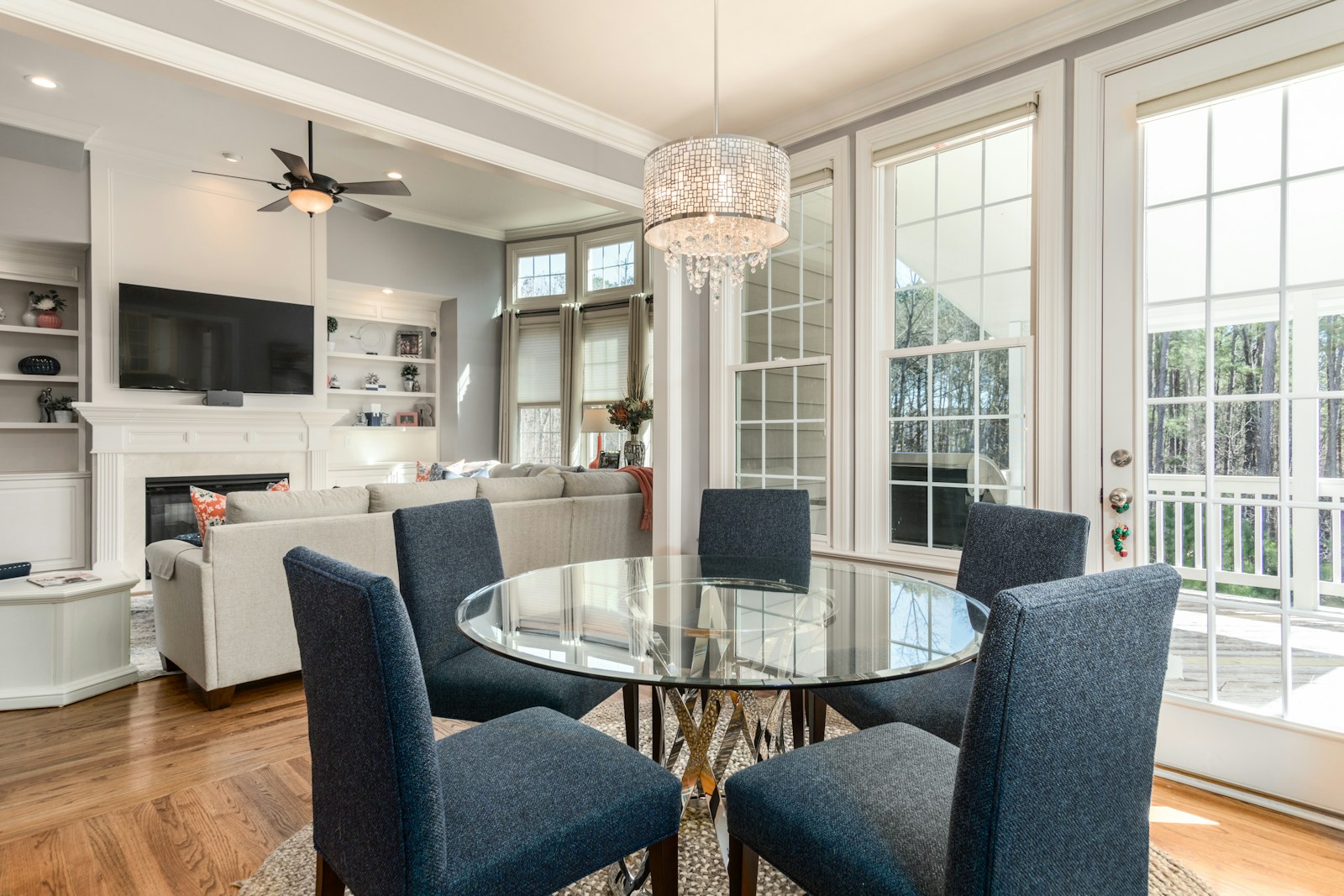Navan, Ontario, is a great option if you're looking for a balance of rural tranquility and easy access to urban conveniences. With its small-town atmosphere, close-knit community, proximity to Ottawa, and access to nature, it offers an ideal environment for those who want a peaceful lifestyle without sacrificing access to city amenities. Whether you're a family, a commuter, or someone looking to escape city life, Navan could be a perfect place to call home.
Your Trusted Partner in Real Estate. Contact us for all your property needs.


