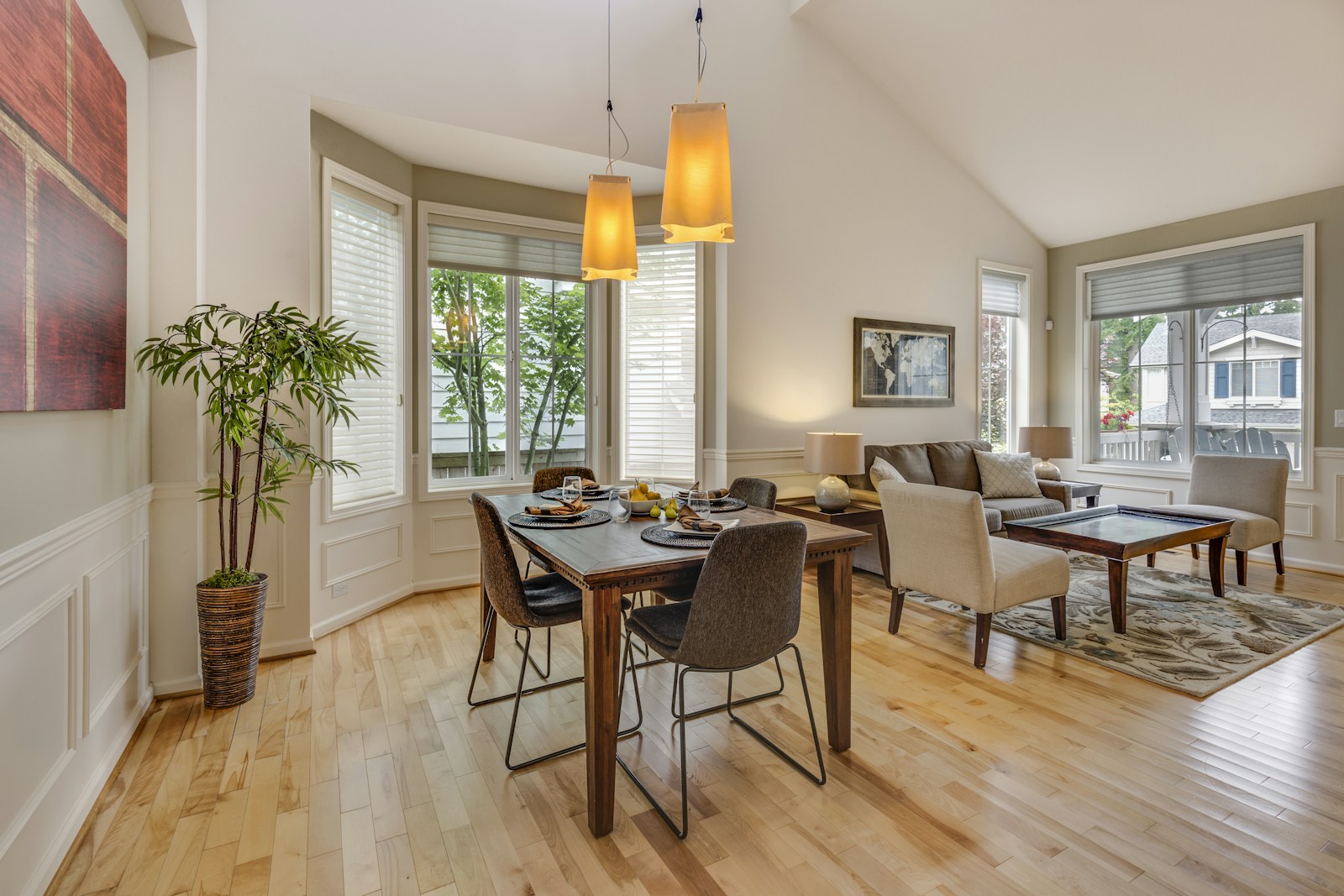Kemptville is a community located in the Municipality of North Grenville in Eastern Ontario, Canada in the northernmost part of the United Counties of Leeds and Grenville. It is located approximately 56 km south of the downtown core of Ottawa and 2.5 to 3 km south of the Rideau River.
Downtown Kemptville has seen a significant revival over the last few years. The Municipality of North Grenville, along with business groups such as the BIA and the Chamber — along with private investors — have brought to life historic buildings and public spaces. Downtown has become a destination and a focal point for North Grenville's art, cultural, and heritage amenities, all spanning our natural waterfront. -northgrenville.ca


