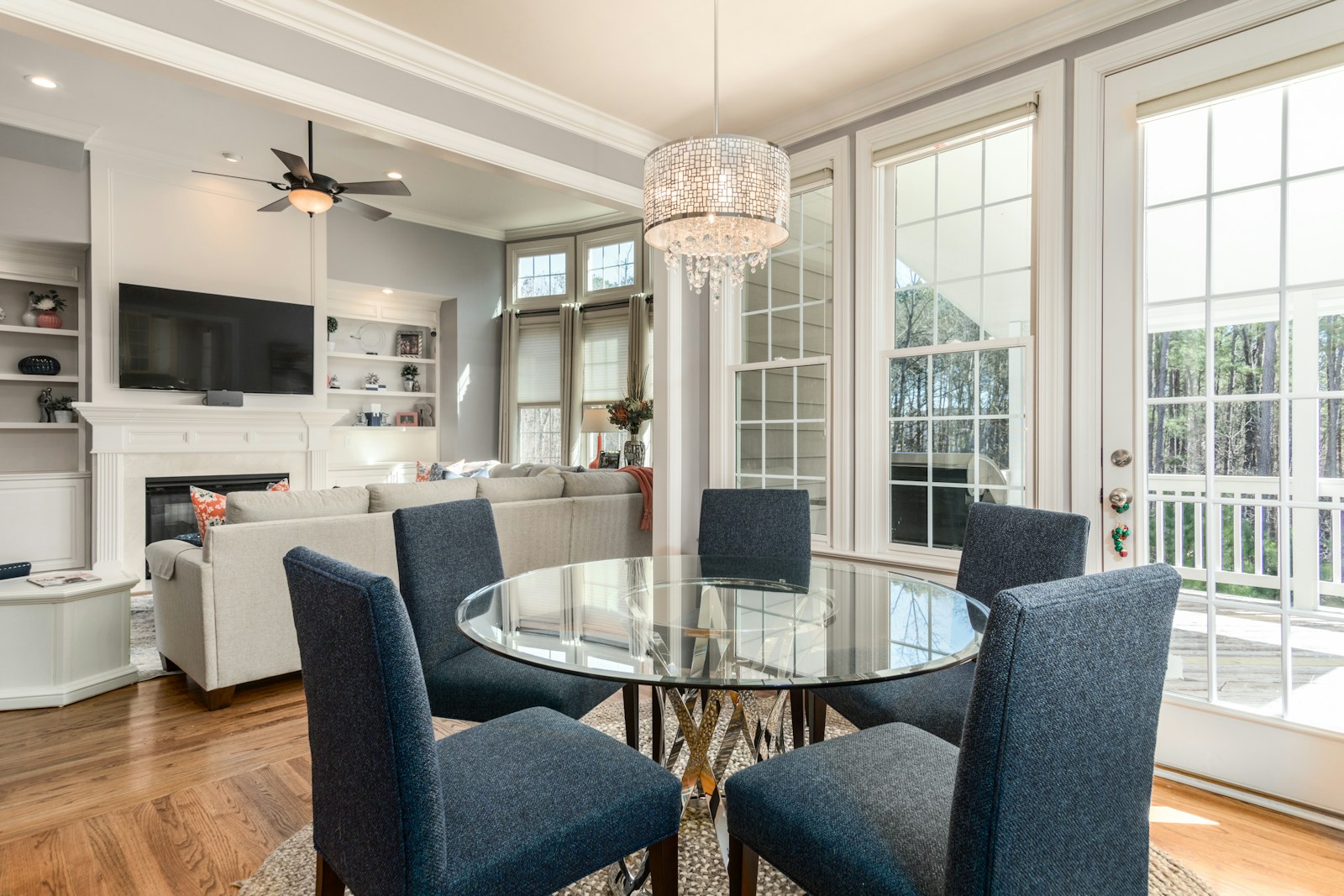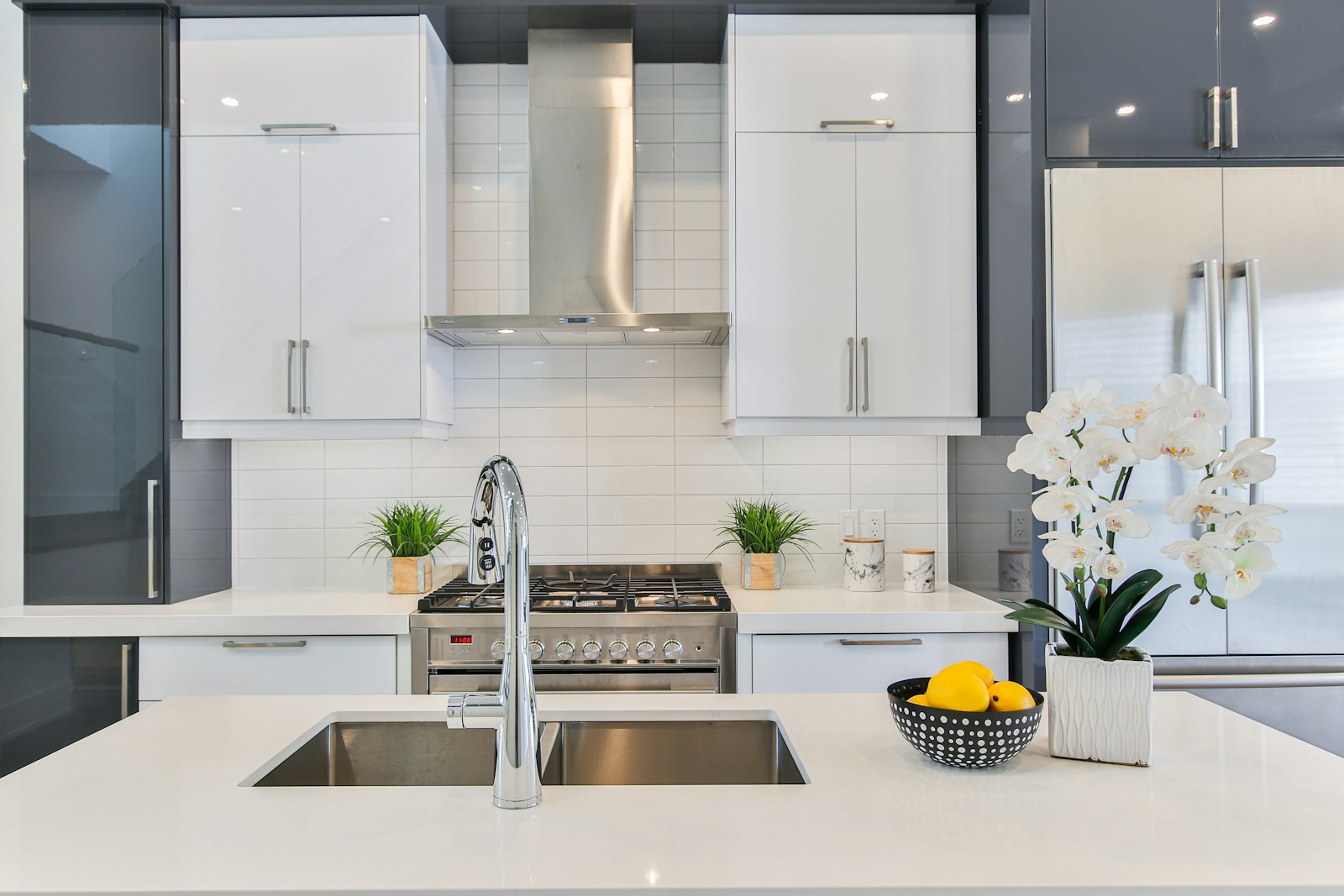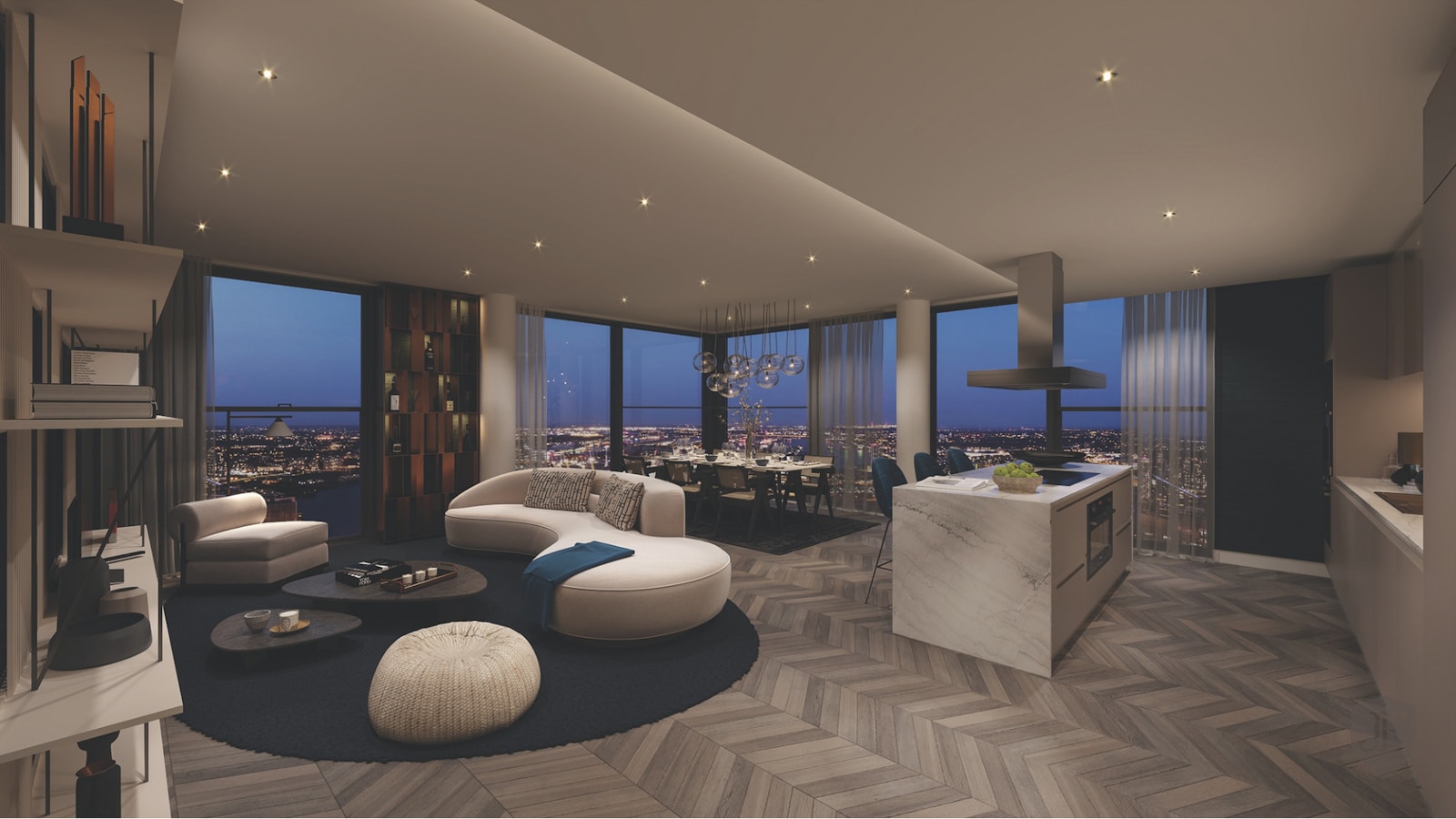Try our easy to use map search to find your forever home!
Find your Dream Home

Search for a home by community
Looking for a home located in or outside Ottawa? Narrow down your search with our easy to use search tools and find the home that's right for you!

city of ottawa
Browse listings in our vibrant Nation's Capital and its surrounding suburbs and enjoy urban living at its finest.

Eastern ontario
Want to live close to Ottawa without the hustle and bustle? Check out listings in the many family friendly communities outside of the City.
Featured listings
Check out our latest
Done the right way
Real Estate
Redefine the real estate experience with a profound commitment to integrity, transparency, and unmatched expertise. Our mission is to guide you through every transaction with personalized attention, market insights, and a dedication to achieving your goals. Navigating the complexities of the real estate landscape while ensuring your best interests are always at the forefront. Experience real estate done right with the Eastern Ontario Home Team at Solid Rock Realty.
Selling
Get Help With
Thinking of selling your property? Look no further. Our team is here to guide you through the entire selling process. From setting the right price to showcasing your property's best features, we'll be by your side, ensuring a seamless experience. Let's work together to maximize your property's potential!

Buying
Get Help With
Are you ready to find your dream home? We are here to make it happen. With a deep understanding of the various Ottawa area markets and a commitment to finding the perfect property for you and your family, we'll be your partner in this home-buying journey. Let's embark on this exciting chapter together and take the first step towards owning your ideal home!



