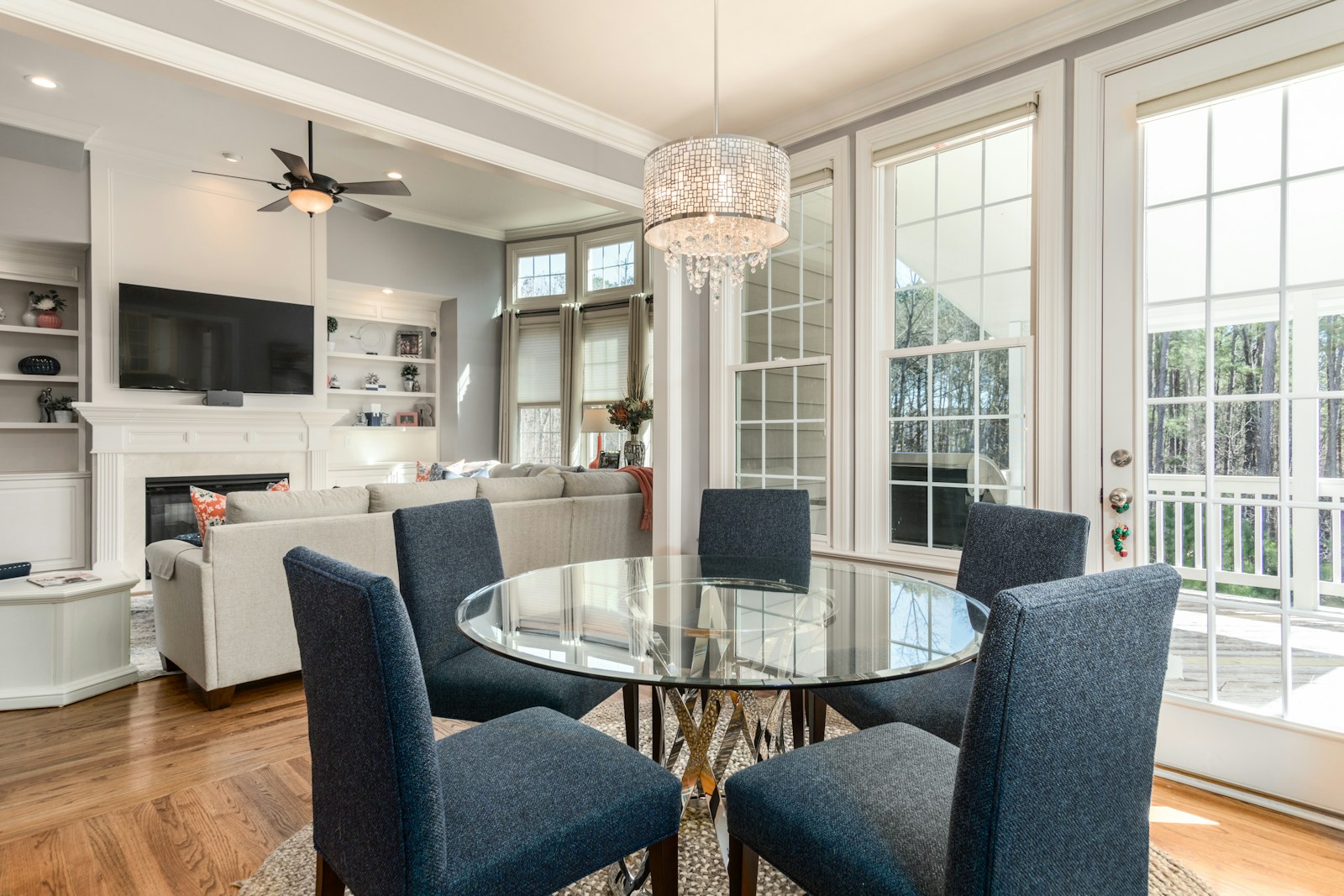Rockland is a bilingual community located about 40 km (25 mi) east of downtown Ottawa, Ontario, Canada, part of the city of Clarence-Rockland. Rockland has a population of 26,505 (2021).[1] It is home to a large part of the francophone community in Eastern Ontario along with the towns situated to the east and the Ottawa suburb of Orleans to the west.
The City of Clarence-Rockland is a diverse and thriving community with a unique blend of urban and rural areas. It's hometown feel and urban amenities make it a great place to live, work and play.
Rockland is growing fast with many new homes being built and business moving to the area.
Being close to the Ottawa River adds an attractive element to anyone thinking of moving to this beautiful area!


