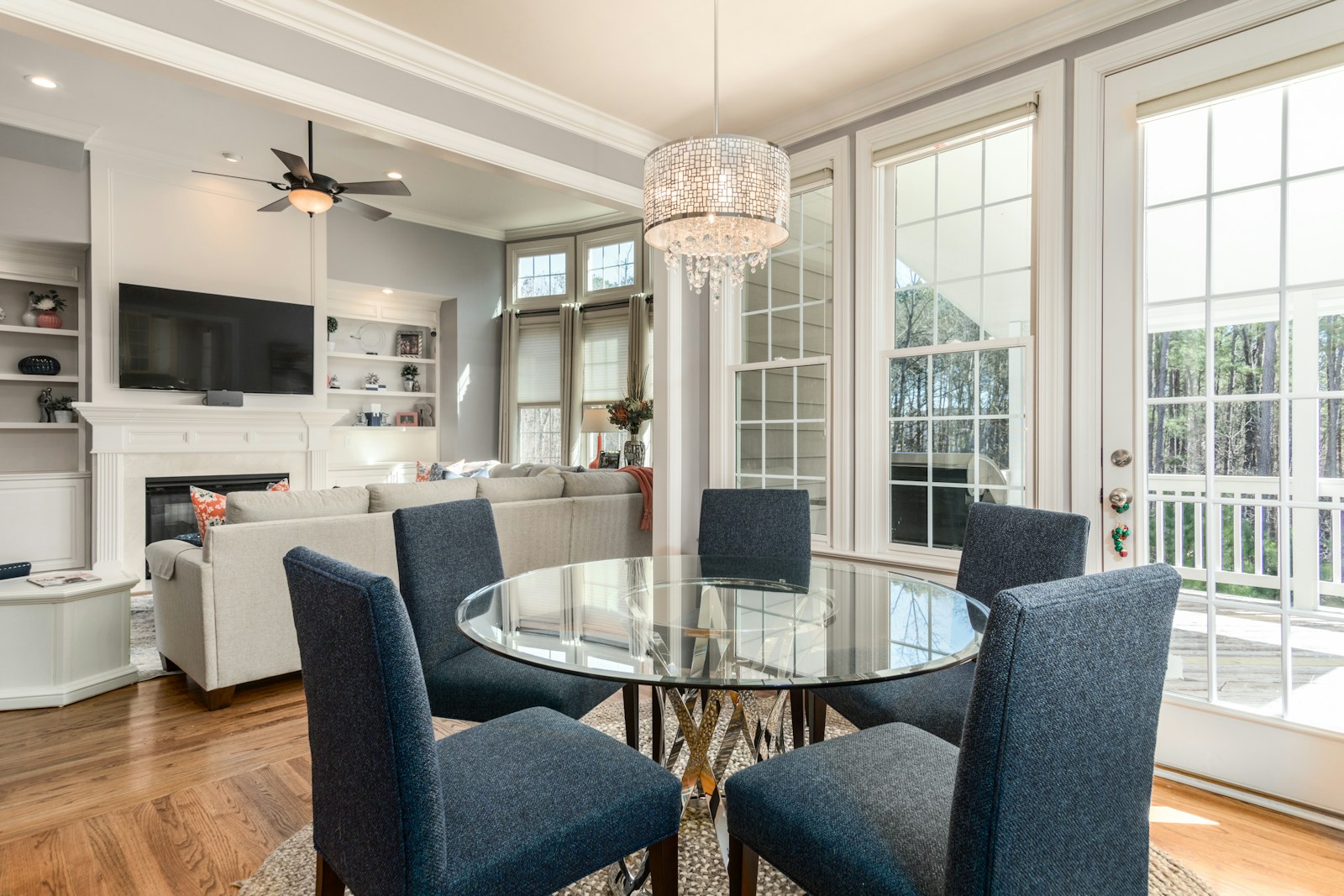Bourget is slowly expanding. Housing projects are being developed in the northern part of town, and the small business sector is growing in the heart of Bourget with the opening of a small strip mall.
These three communities east of Ottawa have affordable housing options not far from the city!


